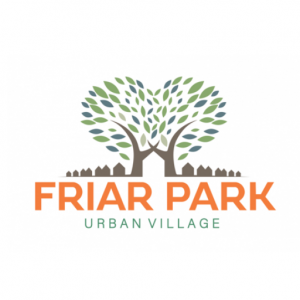The Masterplan Proposals
The masterplan sets out the vision for Friar Park Urban Village. It provides inspiration for the design of a high-quality place to create an exciting, forward thinking new development.
The illustrative masterplan below shows how Friar Park Urban Village could be delivered.

How we developed the draft masterplan

Image: The Preferred Concept
The concept presented for Friar Park Urban
Village combines four main elements which would deliver a connected and
landscape-led place. The key driver is to deliver a livable, safe and healthy
place that would create a positive use for the site and its surrounding area.

The Linear Park
The park would run the length of the northern edge of the site, creating a bold landscape statement for the site, with green connections reaching out to the south onto and beyond Friar Park Road.
A Central Focus
Feedback from the community indicated a desire for a central focus.
The draft masterplan includes central place placemaking move, to provide a central focus and bring activity to the residential areas.


Connected and Accessible Site
A strong connection would be made between Friar Park Road and Kent Road for pedestrians and cyclists.
Movement would be encouraged to the south. An active edge to Friar Park Road would connect to the wider area and create a welcoming site.
Balanced Density
A mixed distribution of housing across the site would deliver a variety of house types and forms throughout the site, supporting a diverse community throughout.









