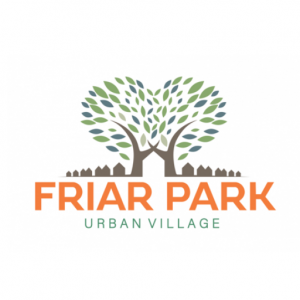Technical Considerations
Remediation
Ground investigation has been completed and the results used to inform the development of a Remediation Strategy and the draft masterplan. This included the testing of soil and groundwater samples to confirm the condition of the soil beneath the site, as well as gas monitoring.
It is envisaged that remediation of the site will generally be excavation of materials in area of the sewage works. The materials excavated will be separated into useable material (concrete brick, gravel etc.) and organic material (sewage sludge). The usable material will be used as fill across the site, while the sewage sludge will be treated so that it can safely be used as fill within the landscape areas. Any areas where these materials are used will then be topped with clean material.
Drainage
The site lies within Flood Zone 1, an area with the lowest chance of flooding (less than 0.1% chance of flooding in any year, sometimes known as having a 1:1000 a year chance).
An initial Drainage Strategy sees that no additional flood risk is created by the development and that a sustainable approach to water management is adopted. This is incorporated within the masterplan using swales and ponds, as well as tree pits and rain gardens, which will slow the flow of water from the site into the watercourse.
Transport and Highways
A baseline Transport Report has been prepared to set out the existing situation and identify opportunities or constraints associated with the development. The report identifies:
• that the site is surrounded by a range of sustainable transport opportunities, which the masterplan facilitates access too.
• there are no existing highway safety concerns on the local highway network that would need to be considered;
• the site is located within close proximity to a range of local amenities and the masterplan would benefit from direct and attractive connections towards these amenities;
• internal connectivity throughout the site should be considered with close consideration of Local Transport Note 1/20 cycle infrastructure design guidance;
• mitigation proposals should have a strong focus on active travel infrastructure. By enabling walking and cycling trips, the masterplan would be able to influence the mode shift of residents,
and generate less vehicle movements.
Noise
A baseline noise assessment has been used to inform the layout for the site and identify any additional measures which may be needed to reduce noise impacting the new houses. This found that the highest predicted noise levels would put the development in the low and medium risk category according to ProPG (Professional Practice Guidance on Planning and Noise) for daytime and night-time periods respectively, while comparison of the measured
vibration level from rail pass-by events are insignificant and are not a constraint to development.
A stage 2 Acoustic Design Statement will be required to be submitted with any future applications for residential development at the site.
Air Quality
A baseline Air Quality Assessment has been completed to assess the potential air quality impacts on the development and concludes that there should not be any significant issues with homes being at least 15m away from the railway.
There are 5 air quality monitors in the vicinity of the site and only one (at the M6 Motorway) exceeds acceptable levels, but it is far enough away for the pollution to disperse and have no adverse impact on future residents. Direct measures to protect occupants will not be required and air quality is improving with time – improvement of vehicle emissions
technology etc.



